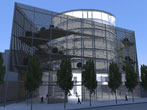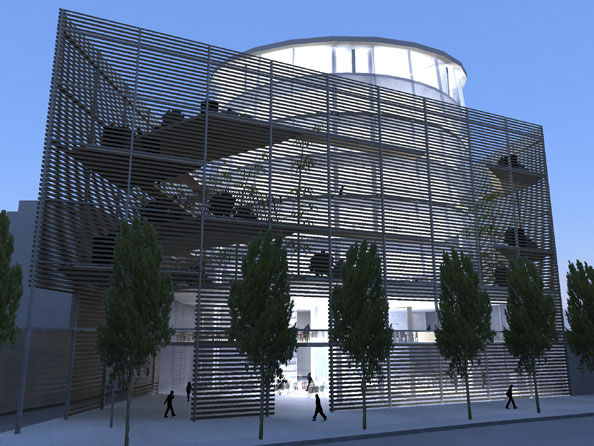Vali Asr St Mixed Use Building, Tehran, Iran
About the project: The form is dictated by a glass cylinder placed on a podium and enclosed by a perimeter planted screen with floating gardens and office lounges between.
Ground floor shops are accessible from the street and from each other with cafe at mezzanine level accessible from the entrance court and offices.
Offices within the cylinder have a circular floor plan with quiet meeting rooms to the rear and 'offices lounges' in the gardens. The circular plan shape gives loose but structured ambiance to the office working environment and office staff can experience a botanical atmosphere by stepping out in the gardens at various levels.
Apartments are laid out around the central light and air shaft to top floor and the car park and office entrance is housed in a piece running across the rear of the site.
- Client: Corporation
- Project Value:
- Date of completion: Competition
- Related Links:




