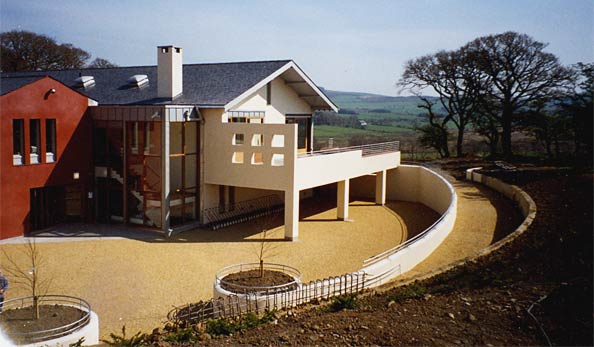The South County Golf Club, Brittas, Co. Dublin
About the project: Our aim was to provide an easily-navigated clubhouse with a clear design, and to ensure the building blended harmoniously into the surrounding landscape. Two storeys in height and 1,050 sq.m., the building is dug into the ground by half a storey, ensuring it nestles into the rolling Wicklow landscape. The building is modern-traditional, individual contextualism at work! From inside the bar, large windows frame views over the verdant landscape and overlook the 18th hole, so members can watch the play in comfort. We reveled in the opportunity to create a stimulating building, with the interplay of rectilinear shapes contrasted by the curved rampway into the lower entrance area. We expressed the different sections of the building by contrasting materials and colour - the zinc and glass stairwell against the deep red render of the front section; the black slate to projecting window on the rear elevation against the sand coloured render and long run of teak-louvered windows. The clubhouse has been very well received by clients and members alike.
- Client: The South County Golf Club
- Project Value: circa €2.5m
- Date of completion: 2003
- Related Links: The South County Golf Club




